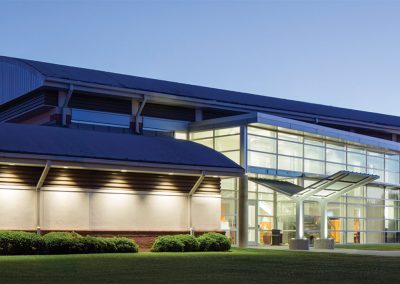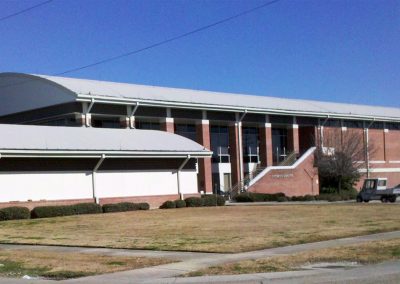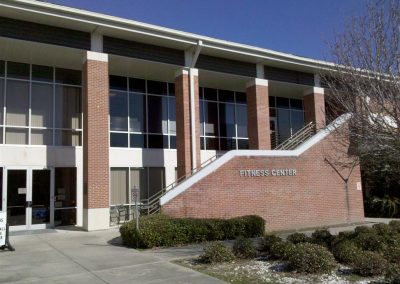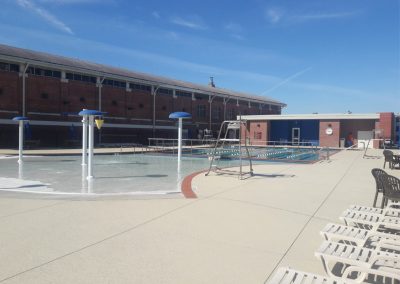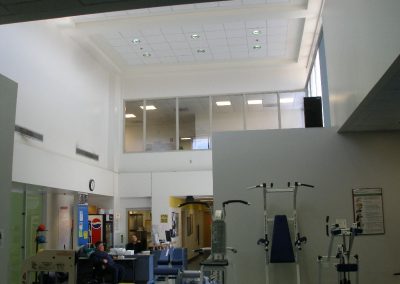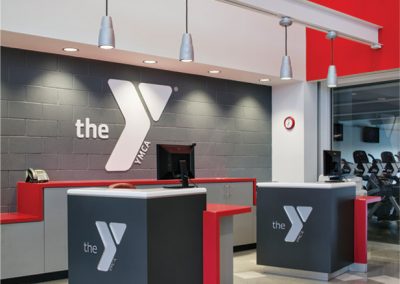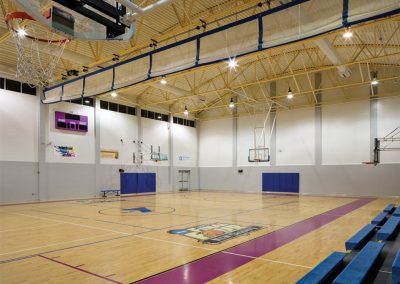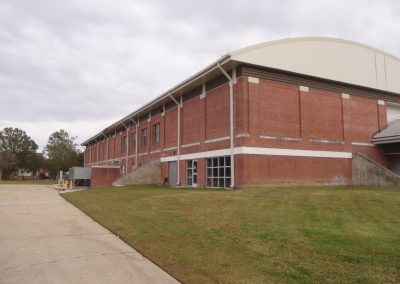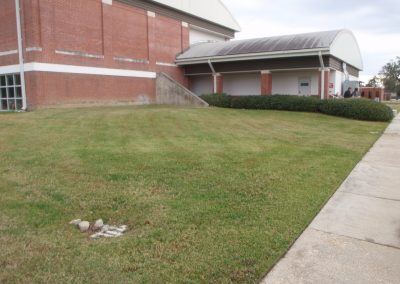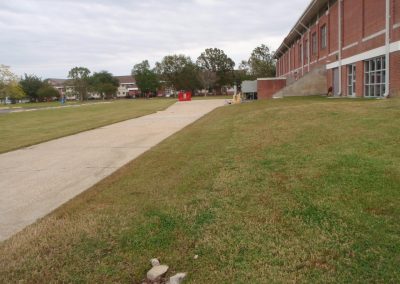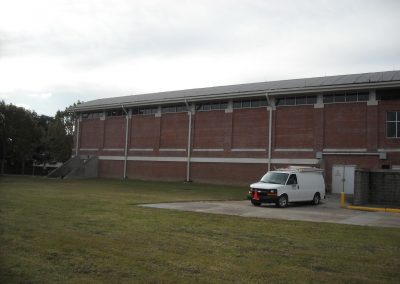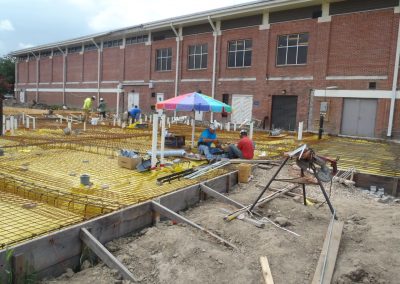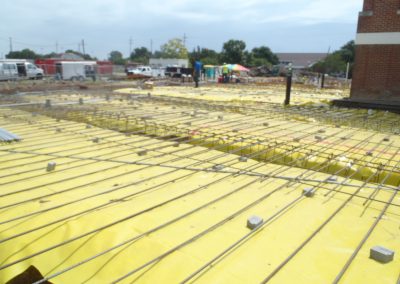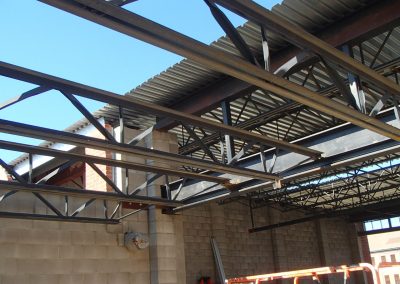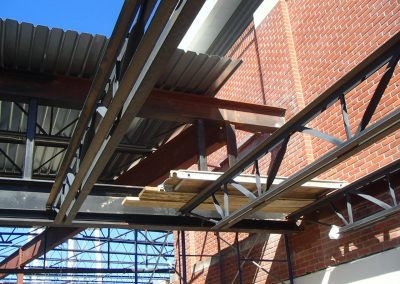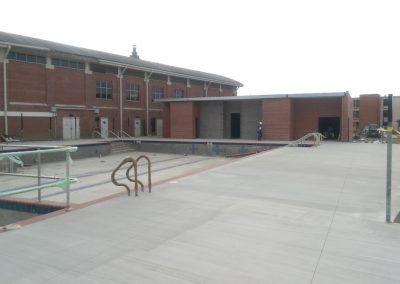YMCA – FEDERAL CITY
The Westbank YMCA in New Orleans, LA was renovated in 2012. The project included general renovations to the existing building, an approximately 6,100 gross square feet addition, and a new outdoor pool. Our scope of work was the full structural design of the project including the foundation, framing and masonry bearing walls. Due to the poor soil quality regularly encountered in the region, the foundation was designed and constructed as a timber pile supported deep foundation. The concrete pool also required a deep foundation. The addition was framed with a combination of load-bearing concrete masonry walls, structural steel, open web steel bar joists and cold-formed steel roof rafters at the locker room areas. The concrete masonry walls were provided with an integral bond beam system designed to transfer lateral wind loads to a masonry pilaster system and the roof diaphragm. Architectural features included large storefront glass units at the workout area and a brick veneer supported above the flat roof height transitions. Several structural elements of the new construction were tied into the existing building and coordinating with the parameters of the existing construction proved to be an exercise in creative design work.
4021 WE Heck Court
Suite H1
Baton Rouge, LA 70816
P: (225) 709-6167
©2020 Stein Lasseigne, Inc.
Web Design by dezinsINTERACTIVE.

